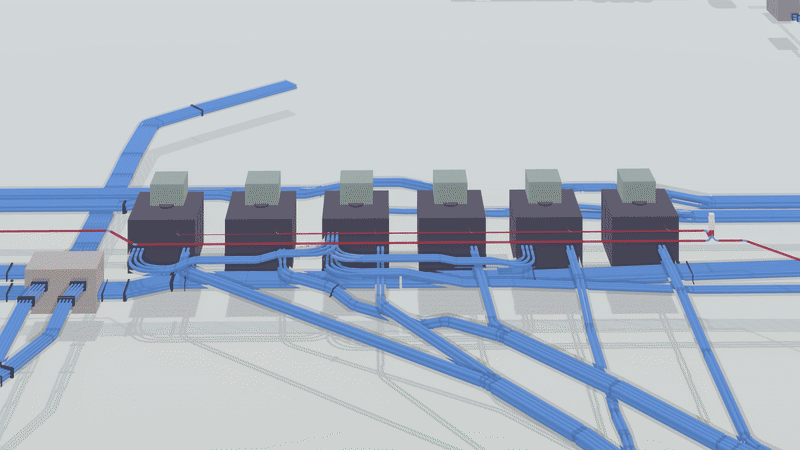












The Joan and Sanford I. Weill Neurosciences Building was constructed to strengthen the University of California, San Francisco’s (UCSF) basic and translational neurosciences research. It features various departments, including neurology, psychiatry, and neurological surgery, and focuses on expanding the university’s neurological clinical services. It also serves as the headquarters of the UCSF Weill Institute for Neurosciences.
Designed to bring together the neurosciences community, it provides enough space for bench laboratory, desktop, and clinical research programs and clinical care. The building houses standard science labs and clinical and translational programs. The most significant challenge for VEC was to develop accurate 3D models encompassing the different purposes of the available spaces. These models are needed to meet the needs of each area.


%201.webp)
VEC electrical BIM specialists worked on the neurosciences building project in 2020. During the project, we collaborated with DPR Construction, the general contractor. We provided critical services for this six-story, 297,781-square-foot facility, including QA/QC, DPR drawings VS design drawings, power, lighting, fire alarm, telecom, security, and audiovisual modeling.
With BIM technology and onsite quality control, VEC experts facilitated the construction process and ensured better coordination with the general contractor and other trades. We created high-quality shop drawings and utilized 3D laser scanning on-site, allowing us to map out and provide accurate, as-built data for the relevant life science facility, which was crucial for the further generation of 3D models.
































































































%203.avif)












"It's amazing how fast and how much the bluff has receded over the last year. To capture and analyze this data opens my eyes to what this technology can be used for."


"It was a pleasure working alongside AECOM to analyze the corrosion of the bluff using Laser scanning Technology and Drone Photogrammetry. The data we captured is essential as it will provide insight into the stability and safety of the bluff."