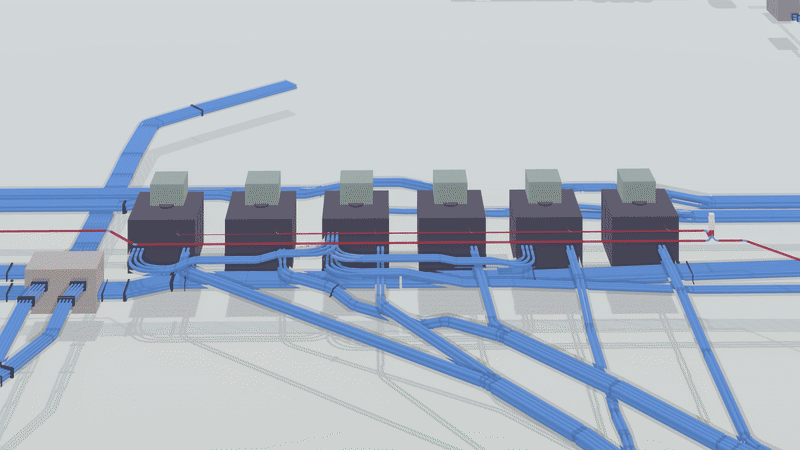












The San Francisco International Airport’s (SFO) newest renovation projects involved updating its Harvey Milk Terminal 1, which was among the oldest ones. So, the modernized facility would feature passenger circulation space with access to the aircraft gates, over 20 gates containing holding rooms for domestic and international flights, a state-of-the-art ticketing lobby, passenger loading bridges, and concession spaces.
Apart from incorporating next-generation building systems, the particular 3-stories project can anticipate the potential leads in traffic and pays attention to future aviation trends and the rising sea levels’ influence. As the facility is true to the local region’s values, SFO’s Terminal 1 is the first terminal worldwide to achieve LEED Platinum status. During this project, the biggest challenge for VEC experts was to balance seamless airport operations and ensure long-term improvements, particularly considering the scale.



VEC's specialists started working on this aviation project in 2017. From the beginning, we were a vital extension of several high-profile electrical contractors directly involved in the airport’s visionary expansion. The VEC team created robust models of power, lighting, telecom, fire alarm (FA), and security systems, using Revit. Guaranteeing the systems’ correct onsite installation, we helped create the aviation area with better passenger circulation, easier access to gates, controllable lighting, and integrated technology.
Our experts were laser-focused on maintaining practical cooperation with the stakeholders and other trades to ensure exceptional BIM coordination. Recognizing that mind-to-field connection is an undisputable guarantee of the project’s success, the VEC onsite crew was deliberately monitoring the construction process.
When working on the SFO’s Terminal 1, we also enforced the project with our VDC coordination services. They included the contract language assistance, developing a solid, targeted BIM Execution Plan (BEP), establishing a clear project coordination schedule, and the coordination platform setup, aimed at facilitating the collaboration across multiple project teams.
A comprehensive deviations-free constructible model is the ultimate end goal. Our team thoroughly reviewed SFO’s contract BIM requirements, risks, budgets, existing conditions, schedules, and benchmarks. We worked closely with our client to develop a BEP and coordinate scheduling, integrating them seamlessly with project requirements and milestones.
































































































%203.avif)












"It's amazing how fast and how much the bluff has receded over the last year. To capture and analyze this data opens my eyes to what this technology can be used for."


"It was a pleasure working alongside AECOM to analyze the corrosion of the bluff using Laser scanning Technology and Drone Photogrammetry. The data we captured is essential as it will provide insight into the stability and safety of the bluff."