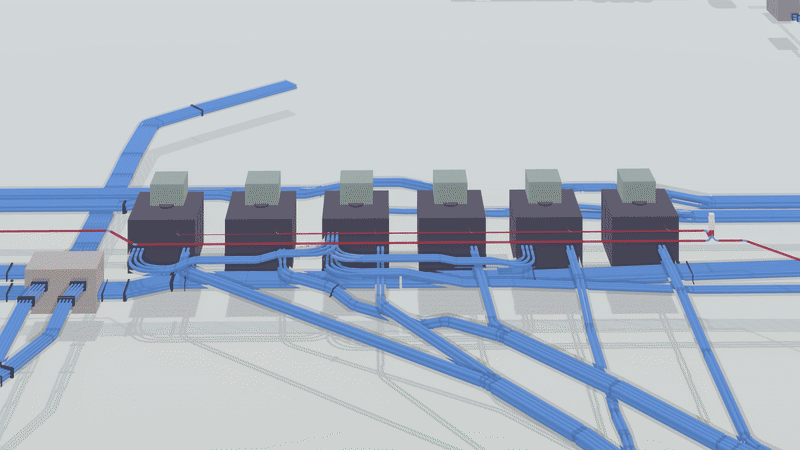












The new Fireboat Station No. 35 at Pier 22 ½ in San Francisco is a two-story, 32,000 - sq. ft. fire department station extending from the existing fireboat house into the bay. The project’s critical goal was to ensure sustainability and resilience. The building is a barge that floats on the water, supporting marine fire station duties. It will rise and fall with the tides and climate-related sea-level changes, offering easy boat access to first responders.
A dock, wet gear, and a scuba room are on the first floor, along with parking spaces for fire engines. The second floor is the living space, with dorms and locker rooms, three separate smaller rooms for officers, a library, kitchen, pantry, a day room, and an observation deck facing the water. Coordinating the overhead and elevations with the drive areas was one of our top challenges due to the heavy-duty doors and fire engines requiring so much space. Thanks to our expertise in BIM & VDC, we could address all the challenges effectively.



VEC experts worked on the San Francisco Fire Department Station No. 35 in 2020. The scope of our involvement in this project included lighting, power, fire alarm (FA), telecom, security, audiovisual modeling, and fuel/oil/electric for one of the contractors, McMillan Electric. Our team provided Trimble and shop drawings for the underground barge, first floor, second floor, and roof levels. Meanwhile, the shop drawings we supplied covered overhead supports, conduit routing, reflected ceiling plans, and equipment layouts.
Using Revit, VEC specialists created all the necessary 3D models to ensure better construction coordination between the involved stakeholders, including the general contractor, Swinerton.
































































































%203.avif)












"It's amazing how fast and how much the bluff has receded over the last year. To capture and analyze this data opens my eyes to what this technology can be used for."


"It was a pleasure working alongside AECOM to analyze the corrosion of the bluff using Laser scanning Technology and Drone Photogrammetry. The data we captured is essential as it will provide insight into the stability and safety of the bluff."