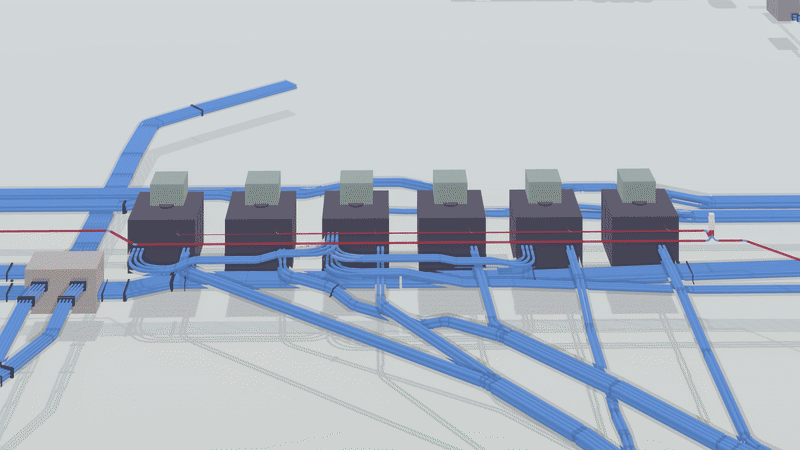












The Rose Avenue K-5 school reconstruction project covers a two-story building with 23 general-purpose classrooms, 4 kindergarten classrooms, 1 kinder-flex, and 2 SDC classrooms. It also features a piano lab, library, makers room, administration offices, multipurpose rooms, playfields, hard courts, and support spaces, covering a total area of 58,347 sq. ft. The project consisted of two phases: Phase-1 required constructing new campus facilities on the existing play fields, and Phase-2 involved demolishing the old campus and building new play areas.
The key objective of this reconstruction was to create an up-to-date learning environment that would meet the Oxnard Union School District’s vision for success. Providing collaborative, reflective, and tech-rich spaces was crucial to support various learning modalities. The goal of this approach was to promote high-level cooperation between students and teachers. Due to the number of agile learning spaces with numerous connections, VEC’s biggest challenge was the development of mechanical and plumbing systems.



VEC’s experienced team participated in this education campus project from 2021–2022 and provided exceptional mechanical and plumbing BIM & VDC services. Our services included constructability review and routing optimization, prefabrication planning, 3D mech modeling and coordination, and shop and installation drawings development. All trade partners identified and resolved clashes quickly and efficiently thanks to our services.
In addition to creating robust 3D models of mechanical and plumbing systems, VEC’s tech specialists made necessary revisions due to the coordination process and BIM Execution Plan (BEP). Our team also produced well-detailed shop/installation drawings based on the relevant coordination models, which served as the basis of installation for the field team. Our skilled BIM & VDC experts maintained and updated BIM documentation following these changes.
































































































%203.avif)












"It's amazing how fast and how much the bluff has receded over the last year. To capture and analyze this data opens my eyes to what this technology can be used for."


"It was a pleasure working alongside AECOM to analyze the corrosion of the bluff using Laser scanning Technology and Drone Photogrammetry. The data we captured is essential as it will provide insight into the stability and safety of the bluff."