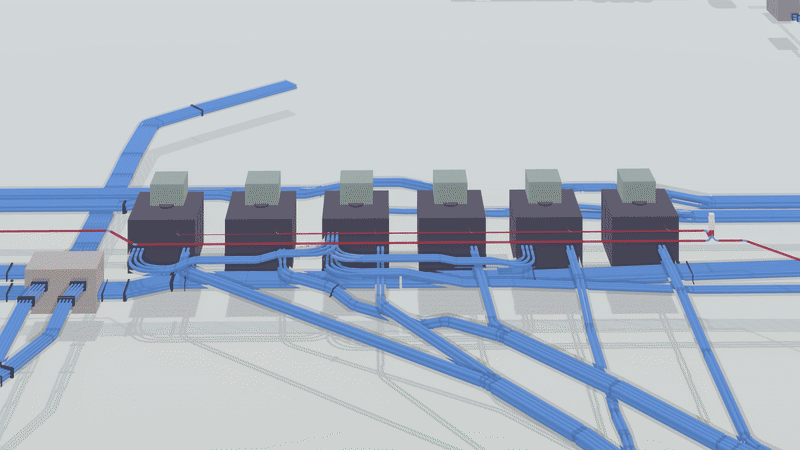












Palcare is a non-profit school and childcare center serving over 200 families whose members work at the San Francisco International Airport (SFO). It provides a new approach to flexible, nurturing education and care focused on children's development seven days a week. It features an outstanding faculty, a rich environment, modern educational practices, and active parent engagement.
The project had the aim to renovate and expand the facility to satisfy the demand for more extensive childcare and administrative areas. It was critical to meet the requirements and standards of specific authorities like the National Association for The Education of Young Children and the California Department of Education. The biggest task for VEC was providing appropriate 3D modeling services that would ensure further construction depending on the required codes.


The Palcare Daycare Facility Renovation took place in 2019. As a reliable BIM & VDC partner, VEC helped Palcare undergo renovation by providing our power, lighting, and HVAC system modeling services. When working on the project, our tech experts understood that bringing a convenient and cozy environment is vital for the children that would utilize the facility.
BIM technology allowed for better communication between the VEC team, the customer, the general contractor, and other contractors like Redwood Electric. 3D models designed by our specialists using Revit software helped identify and address early-stage clashes, also ensuring the appropriate coordination between all parties.
































































































%203.avif)












"It's amazing how fast and how much the bluff has receded over the last year. To capture and analyze this data opens my eyes to what this technology can be used for."


"It was a pleasure working alongside AECOM to analyze the corrosion of the bluff using Laser scanning Technology and Drone Photogrammetry. The data we captured is essential as it will provide insight into the stability and safety of the bluff."