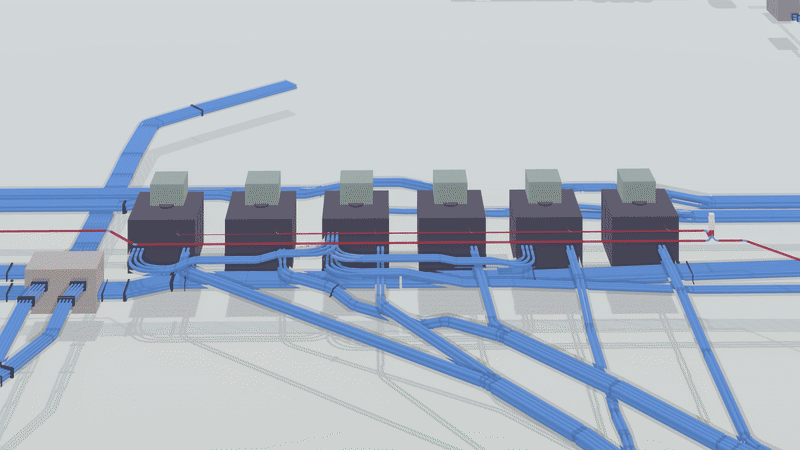












Building the new Medical/Surgical Pavilion for the MedStar Georgetown University Hospital is the largest healthcare project in the District of Columbia's history. The facility will boast 417,155 sq. ft. of above-ground patient floors and 420,594 sq. ft. of below-ground parking structures. Patient floors will contain 56 private rooms and an up-to-date emergency department with 33 exam rooms, while underground parking will accommodate 600 cars. Also, the project features a rooftop helipad with access to 32 operating rooms and 6 acres of green space.
This 6-story tower is connected with the main MedStar Georgetown University Hospital at the ground, first, and fourth-floor levels. Such a new facility allows the reorganization of the main hospital, which is crucial to enhance patient access, orientation, and circulation. The most significant challenge for all contractors was to construct a modern healthcare building that would more effectively satisfy the growing population in Washington, DC. On VEC’s side, it was vital to ensure that all power systems and sources would work appropriately.



VEC tech specialists worked on the Medical/Surgical Pavilion from 2020 to 2022. As a company with vast experience providing BIM & VDC services, we were responsible for modeling power, lighting, and fire alarm (FA) systems. We used Revit software to create those 3D models. MedStar Georgetown University Hospital was operating during the construction process.
Our services and BIM deliverables ensured effective coordination with Clark Construction Group as the general contractor and other contractors, mainly electrical. That also allowed for proper communication with the hospital and university officials focused on maintaining patient and student safety and learning programs during the project.
































































































%203.avif)












"It's amazing how fast and how much the bluff has receded over the last year. To capture and analyze this data opens my eyes to what this technology can be used for."


"It was a pleasure working alongside AECOM to analyze the corrosion of the bluff using Laser scanning Technology and Drone Photogrammetry. The data we captured is essential as it will provide insight into the stability and safety of the bluff."