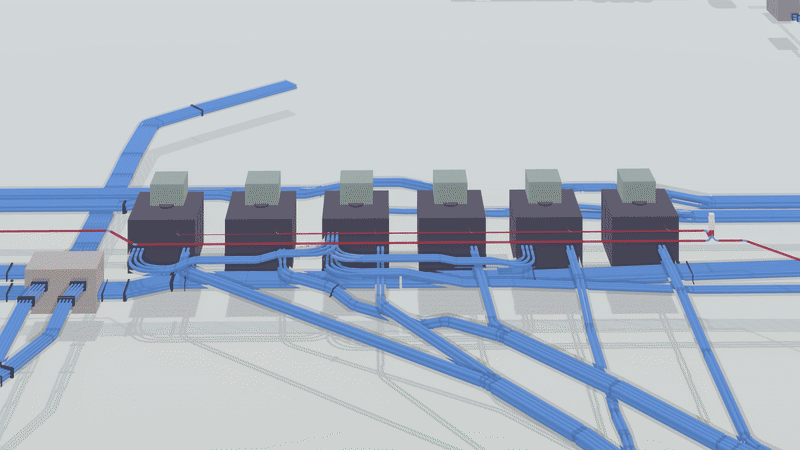












The University of Virginia (UVA) decided to design the Ivy Mountain Musculoskeletal Center as a first-of-its-kind outpatient facility that offers patients high-quality orthopedic care. The center would support the UVA’s mission to advance academic programs, prioritize patient experience, and train healthcare professionals. This new medical building features operating rooms, skills labs, surgery simulations, extensive imaging services, and about 90 exam rooms for the university’s orthopedic specialties and consolidates all administrative functions.
The musculoskeletal center also provides access to nature as an integral part of enhancing the treatment process. Its hospitality-inspired interiors look more like a modern hotel, which alleviates patients' negative feelings associated with a typical clinical environment. The most significant task for VEC was to design 3D models while keeping each unique patient group in mind and helping create an environment suitable for all users.



VEC experts worked on this well-known healthcare project located in Charlottesville in 2020. For the 195,000-square-foot facility, we provided power and lighting system modeling services. With Revit software, our experienced team created all the required models. That allowed for first-class cooperation with the GC, Whiting-Turner, and other contractors, especially electrical.
Since the workstations in the Ivy Mountain Musculoskeletal Center are designed to improve collaboration among care teams and satisfy different patient groups, VEC tech specialists found it critical to ensure that power systems would perform effectively after being constructed on-site. So, we created a BIM Execution Plan (BEP) and shared it with all involved stakeholders to manage relevant deliverables effectively.
































































































%203.avif)












"It's amazing how fast and how much the bluff has receded over the last year. To capture and analyze this data opens my eyes to what this technology can be used for."


"It was a pleasure working alongside AECOM to analyze the corrosion of the bluff using Laser scanning Technology and Drone Photogrammetry. The data we captured is essential as it will provide insight into the stability and safety of the bluff."