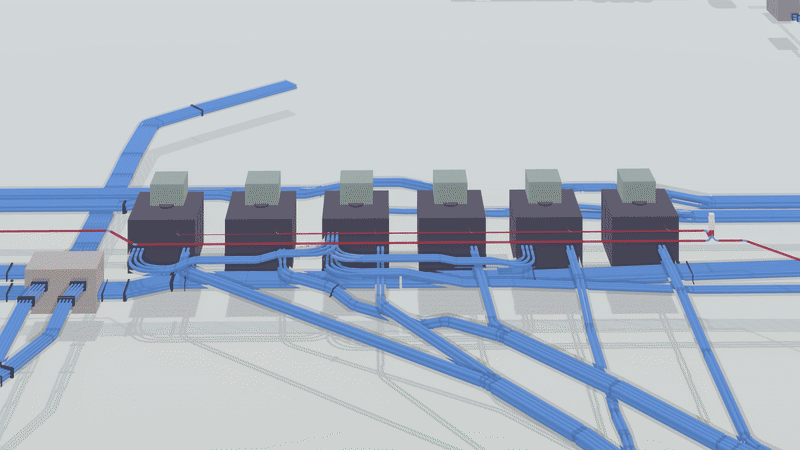












The Elk Grove Union High School's campus spans 43 acres. Constructed in 1964, the latest modernization was in 1999. The campus comprises 23 permanent and 37 relocatable buildings, accommodating 94 classrooms. Almost all relocatable facilities were at least 20 years old. The key aim of the EGHS campus' upgrade is to bring its facilities in line with those of newer high school campuses within the District. Some other goals included enhancing the learning environments to meet current and upcoming tech requirements.
During the modernization project, VEC assisted in creating a two-story building at the intersection of Elk Grove-Florin Road and Valley Oak Lane. It features thirty classrooms, department offices, and restrooms. In order to maximize the number of classrooms, anddue to the facility's limited space, VEC's biggest challenge was ensuring the mechanical and plumbing systems worked properly.



Our experts worked on this education construction project from 2020–2023 and provided mechanical BIM & VDC services for the Elk Grove Union High School. Such services covered constructability review and routing optimization, prefabrication planning, 3D mech modeling and coordination, and the creation of shop/installation drawings. VEC was instrumental in helping realize issues that could appear on-site and proposed efficient buildable solutions.
First, we created markups, optimized routings, and clarified general design. Then, our prefabrication activities helped redefine the project delivery and scheduling. We performed 3D mechanical modeling after analyzing contract drawings, determining installation approaches, and choosing necessary materials. VEC’s tech specialists ensured the proper capturing of critical data while coordinating 3D mechanical models and developed accurate shop and installation drawings that field workers utilized on-site.
































































































%203.avif)












"It's amazing how fast and how much the bluff has receded over the last year. To capture and analyze this data opens my eyes to what this technology can be used for."


"It was a pleasure working alongside AECOM to analyze the corrosion of the bluff using Laser scanning Technology and Drone Photogrammetry. The data we captured is essential as it will provide insight into the stability and safety of the bluff."