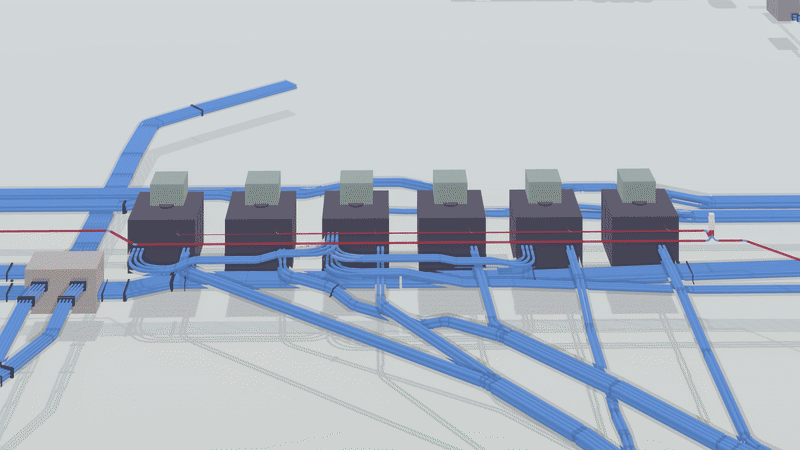












The renovation of the Oxnard High School campus features new classroom buildings, a library, a media room, a performing arts area, a gymnasium, and a multi-purpose facility. It will also include a full track and field stadium, baseball and softball fields for Varsity/Junior Varsity, a soccer field, and a pool building. The campus is spread across 52 acres, with 10.5 acres dedicated to shared community usage. The current barn on the property is of great historical value to Oxnard. It has been conserved and relocated to the northwest edge of the site, close to the agricultural field.
North Oxnard's $240-million campus is designed to overcome the overcrowding issues faced by two other high schools in the district, Rio Mesa and Adolfo Camarillo. With plans to open for the 2023–2024 school year, this education facility will accommodate an incoming freshman class of approximately 600 students, enhancing the quality of service for the local community's students and families. Due to the large scale of this project, VEC’s biggest challenge was to ensure the appropriate function of all mechanical systems.



Our skilled, professional team provided high-quality mechanical BIM & VDC services for this education project. This included constructability review, routing optimization, prefabrication planning, 3D mech modeling and coordination, and shop/installation drawings creation. Our services were crucial to constructing the facility and contributed to achieving Oxnard’s 2030 general plan goals.
Our primary focus was on addressing installers’ requirements throughout the design stages. Our experts delivered high-quality constructability markups and routing optimizations to generate pertinent, buildable models and drawings. In addition, by creating prefabrication plans, we assisted the customer in conserving resources during construction, which is among the most critical benefits we offer.
































































































%203.avif)












"It's amazing how fast and how much the bluff has receded over the last year. To capture and analyze this data opens my eyes to what this technology can be used for."


"It was a pleasure working alongside AECOM to analyze the corrosion of the bluff using Laser scanning Technology and Drone Photogrammetry. The data we captured is essential as it will provide insight into the stability and safety of the bluff."