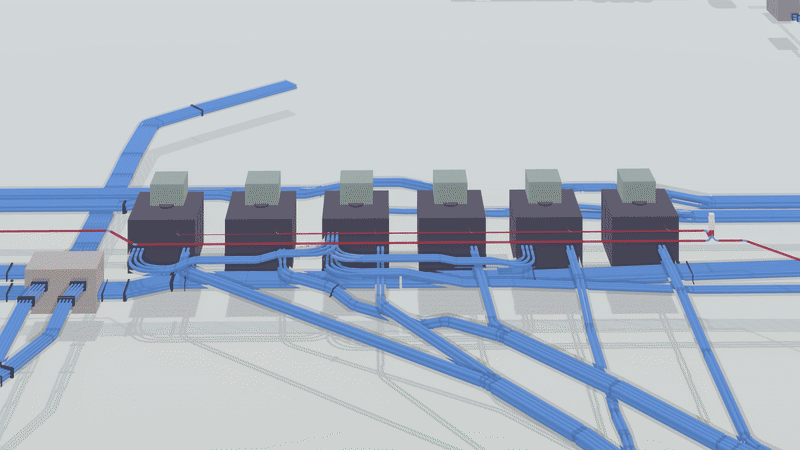












This confidential client data center is a one-story establishment that offers approximately 40,000 square feet of usable floor space. The building was specifically designed to accommodate cabinet densities of up to 35 kilowatts. The completed facility sits within a 38-acre campus and is now accessible to the client's customers. The client intends to develop additional objects with power capacities of 20MW, 30MW, and 50MW in different stages.
As the capital of the largest US economy, Sacramento has a population of over 2.5 million, making it an ideal choice due to its robust infrastructure and connectivity. The sole data center location within Sacramento lies outside the 500-year flood plain and provides a reliable system far from high-risk earthquake zones. When working on this mission-critical project, VEC's tech specialists excelled at ensuring proper operational data center activities through 3D modeling services.



VEC’s experts helped build this modern project from 2018 to 2021 by providing high-quality electrical BIM & VDC services. They mainly covered 3D modeling of various electrical systems, such as power, lighting, telecommunications, and fire alarm (FA). Our skilled team utilized Revit to generate the required deliverables for all stakeholders and collaborated closely with the electrical contractor during the project.
Using VEC's BIM coordination model, all contractors were able to visualize each building level and project site. This comprehensive view encompassed diverse data types crucial to understanding the data center's construction environment. The model included relevant building components and systems that greatly influenced the project's organization, coordination, access, and maintenance. Finally, to accurately represent the evolving project documents and equipment procurement, we incorporated specific equipment models into the overall model.
































































































%203.avif)












"It's amazing how fast and how much the bluff has receded over the last year. To capture and analyze this data opens my eyes to what this technology can be used for."


"It was a pleasure working alongside AECOM to analyze the corrosion of the bluff using Laser scanning Technology and Drone Photogrammetry. The data we captured is essential as it will provide insight into the stability and safety of the bluff."