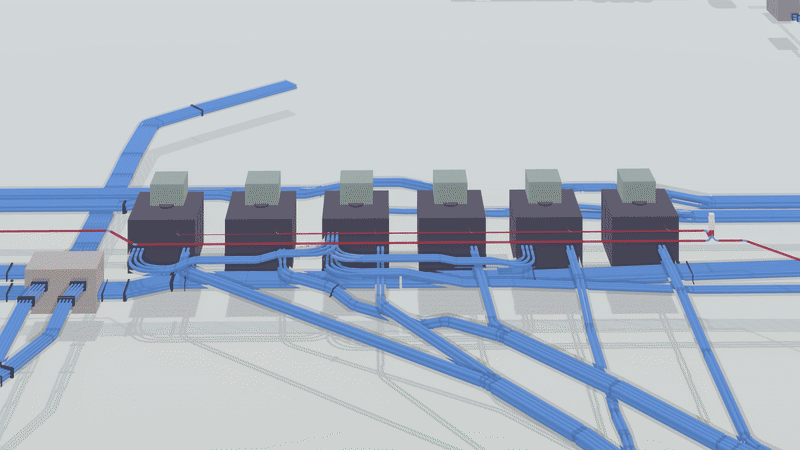












VEC specialists strengthened the tenant improvement data center project for a well-known, global confidential tech company in Santa Clara, California. A large, fast-paced project involved multiple phases. And the VEC team helped our old partner, both a general contractor and an electrical contractor in that case, remodel the existing 2-story, 320,000-square-foot facility.
Thus, the project aimed to remove and crush raised internal floors and install server racking, power distribution units (PDUs), remote power panels, a cable bus, and four electrical rooms. During such data center modernization, contractors replaced the building’s roof and 60 relevant rooftop units, and the current equipment. When working with that confidential client, the VEC team found it challenging to model all electrical systems properly, keeping the project’s type (mission critical) and global operations in mind.



Our experienced tech team was an integral part of such an up-to-date project in 2020-21 and provided electrical BIM & VDC services, mainly 3D modeling for power, lighting, fire alarm (FA), and telecom systems. We assisted the general contractor in creating dedicated electrical rooms that featured UPS battery backup power, running new cabling across the facility, and retrofitting the available generators and over twenty electrical substations. To do that effectively, we utilized the Revit software to develop well-detailed models and enable their exchange between trades.
With a BIM coordination model, all involved parties could view different building levels and the entire project site. It incorporated various types of BIM information, which was critical to analyze the project environment where a new data center building would be constructed. Thus, VEC’s experts proposed robust models of components and systems that would influence how the entire facility is organized, coordinated, and maintained. After all, using collaborative file-sharing options allowed for a seamless exchange of valuable BIM data.
































































































%203.avif)












"It's amazing how fast and how much the bluff has receded over the last year. To capture and analyze this data opens my eyes to what this technology can be used for."


"It was a pleasure working alongside AECOM to analyze the corrosion of the bluff using Laser scanning Technology and Drone Photogrammetry. The data we captured is essential as it will provide insight into the stability and safety of the bluff."