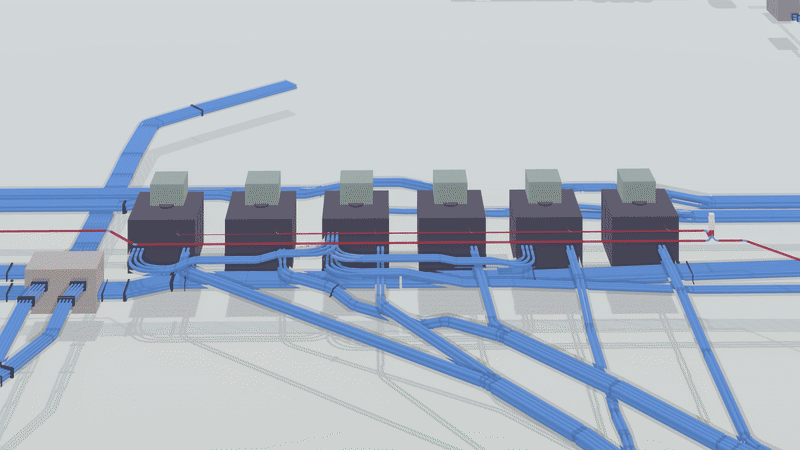












The confidential Center Utility Plant project required demolishing the existing buildings to construct two new five-story facilities, a four-story garage with surface parking areas for over 2,000 cars, and a central utility plant. The new campus became home to about 4,500 company employees. Designed by world-renowned BIG Architects, the buildings are topped with amazing green roofs and sport gently sloping terraces that feature outdoor gathering spaces and cafes and offer access to all floors.
This scalable project included relocating and upgrading all the current street lighting systems, hydrants, irrigation systems, water supplies, and the like. VEC became an integral part of utilities’ reinstallation, mainly the central utility plant, which was subject to the customer’s design guidelines. The most significant task for us was to provide modeling of multiple electrical systems keeping the client’s sustainability efforts in mind.



VEC experts worked on the Center Utility Plant from 2019–2021. Our qualified team offered electrical BIM & VDC services, mainly creating 3D models of power, lighting, telecom, fire alarm (FA), security, and audiovisual systems. We utilized Revit software to provide all stakeholders with the necessary deliverables and collaborated with the electrical contractor.
With VEC’s BIM coordination model, everyone involved could see each building level and the entire project site. Our model covered various data types required for a complete view of the environment where the utility plant would be constructed. The proposed model elements are relevant building components and systems impacting the facility’s organization, coordination, access, and maintenance. Due to evolving project documents and procuring equipment, we effectively inserted actual pieces of equipment models into the general one.





























































































%203.avif)












"It's amazing how fast and how much the bluff has receded over the last year. To capture and analyze this data opens my eyes to what this technology can be used for."


"It was a pleasure working alongside AECOM to analyze the corrosion of the bluff using Laser scanning Technology and Drone Photogrammetry. The data we captured is essential as it will provide insight into the stability and safety of the bluff."