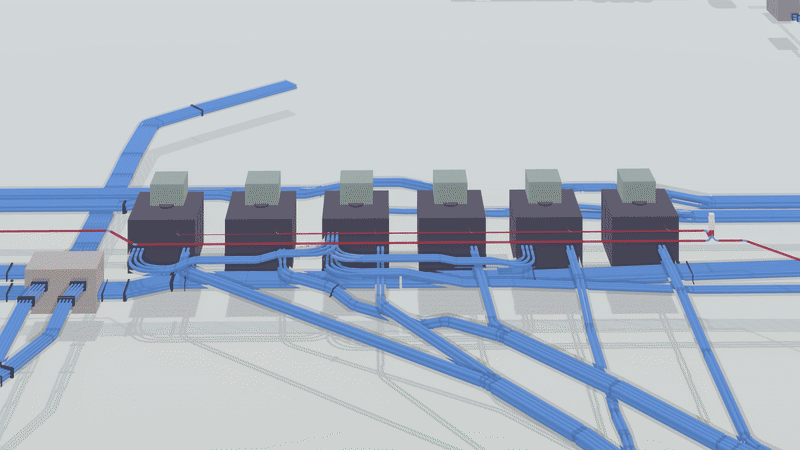












Children's Hospital of the King's Daughters (CHKD) aimed to expand access to mental health services due to the community's increasing need for extra behavioral health services. The purpose of constructing the new Medical Tower II was to provide an inpatient mental health program and hospital-based outpatient clinics. The facility features 60 private inpatient beds, behavioral and specialty clinic facilities, a multi-sensory room, comfortable lounge areas for families, a rooftop recreation space, and a healing garden.



Designed to facilitate family-centered care and engage parents, this 14-story pediatric psychiatric hospital and outpatient center will offer patients a unique experience. As a reliable BIM & VDC partner, VEC was involved in the early project stages. Our team's key task was coordinating with other contractors effectively and meeting client expectations regarding budget and schedule.
































































































%203.avif)












"It's amazing how fast and how much the bluff has receded over the last year. To capture and analyze this data opens my eyes to what this technology can be used for."


"It was a pleasure working alongside AECOM to analyze the corrosion of the bluff using Laser scanning Technology and Drone Photogrammetry. The data we captured is essential as it will provide insight into the stability and safety of the bluff."