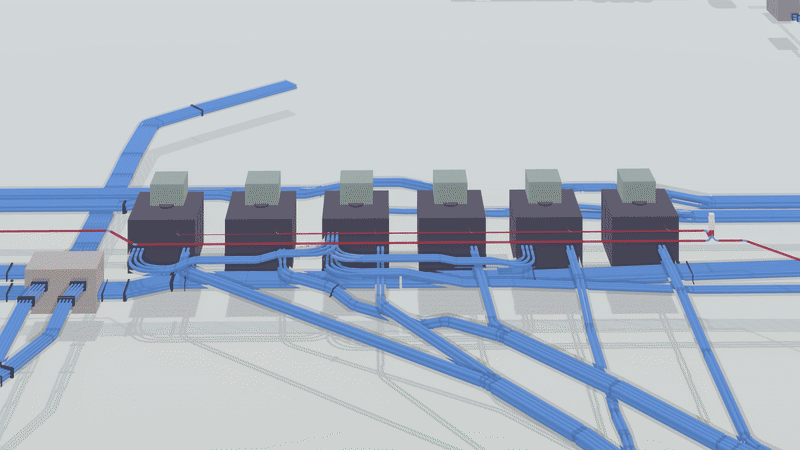












Bakar BioEnginuity Hub transformed a historical building, the former Berkeley Art Museum, into a modern coworking life science lab that meets LEED Gold standards. With a new glass-fronted addition, the design represents Bakar’s modernization efforts while still celebrating the facility’s original brutalist style. The project aimed to provide well-equipped, cost-efficient space for local graduate students, young startups, and biotech businesses — effectively eliminating the gap between them and promoting cooperation.
The new life science incubator features private labs for companies needing more dedicated space, open office areas, collaboration spaces, conference rooms, student auditoriums, and public outdoor spaces. When working on this renovation project, VEC’s most challenging task was to design power models that would satisfy all the life science requirements while keeping the building’s irregular geometry and historical character in mind.
As a reliable BIM & VDC partner, we were able to provide appropriate BIM deliverables and ensure high-quality coordination.



VEC specialists worked on this 94,081- square-foot facility in 2021, collaborating with Plant Construction, the general contractor, and other contractors, particularly electrical. The scope of our services included power, lighting, and telecom systems modeling. Our 3D models were constantly integrated into a federal model, an approach that allowed all stakeholders to understand the situation better and detect clashes in the early stages. Our system was vital in the success of the build, given the building's peculiarities.
Since the facility is almost all concrete, upgrading power systems was a challenge, especially designing a new modern lighting system. The challenge stemmed from the critical need to minimize the necessary cutting of the existing structure to remain true to the building’s historic facade. VEC’s expert team ensured the robust lighting focused on the building's character-defining features, while meeting all the requirements related to various spaces within the hub and ensuring they aesthetically aligned to the overall vision.
































































































%203.avif)












"It's amazing how fast and how much the bluff has receded over the last year. To capture and analyze this data opens my eyes to what this technology can be used for."


"It was a pleasure working alongside AECOM to analyze the corrosion of the bluff using Laser scanning Technology and Drone Photogrammetry. The data we captured is essential as it will provide insight into the stability and safety of the bluff."