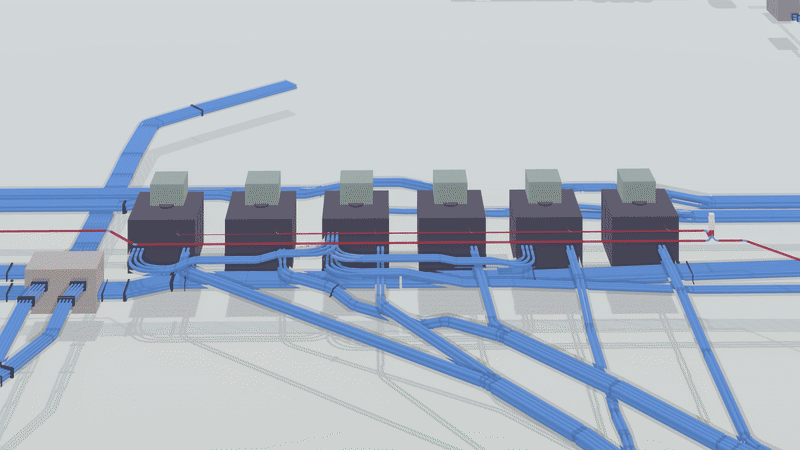












Autodesk decided to continue expanding in San Francisco and establish its headquarters at the Market Street location. Although it seems to be a symbolic move, the fact is that these offices have already been the company’s de facto headquarters, with all the top executives working there. The client decided to leave its renovated Mission Street office facilities due to excess space, a common trend among tech companies whose employees now prefer remote work.
Autodesk leased the two floors in the 11-story San Francisco Landmark building. That 80-year-old structure was modernized to an up-to-date, class-A office facility, preserving its historic architectural style and maintaining the grand façade. Today, the building has a repaired exterior, upgraded seismic characteristics, and the latest mechanical, electrical, elevator, and telecommunications systems installed. The most exciting and challenging part of this project was to ensure the proper performance of the client’s MEP systems due to building specifics.



VEC’s tech specialists were involved in the Autodesk headquarters project at Market Street from 2019–2021. We provided advanced mechanical and plumbing BIM & VDC services for the 4th floor of the Landmark building, including:
Initially, we developed markups, optimized routings, and clarified the overall project design. We then ensured our prefabrication activities assisted in redefining the project delivery and schedule performance. When it came time for 3D mechanical modeling, we first analyzed the contract drawings, determined the installation approach, and selected the necessary materials. That was essential for appropriate modeling and coordination. Lastly, we created precise shop and installation drawings for the field team to utilize on-site.
































































































%203.avif)












"It's amazing how fast and how much the bluff has receded over the last year. To capture and analyze this data opens my eyes to what this technology can be used for."


"It was a pleasure working alongside AECOM to analyze the corrosion of the bluff using Laser scanning Technology and Drone Photogrammetry. The data we captured is essential as it will provide insight into the stability and safety of the bluff."