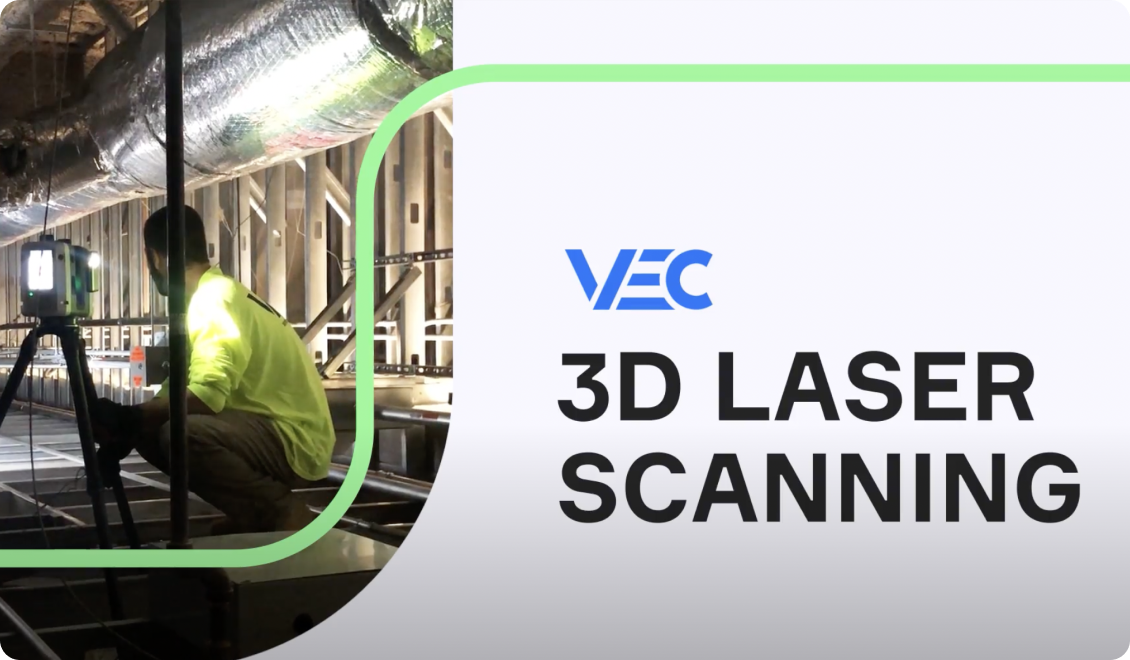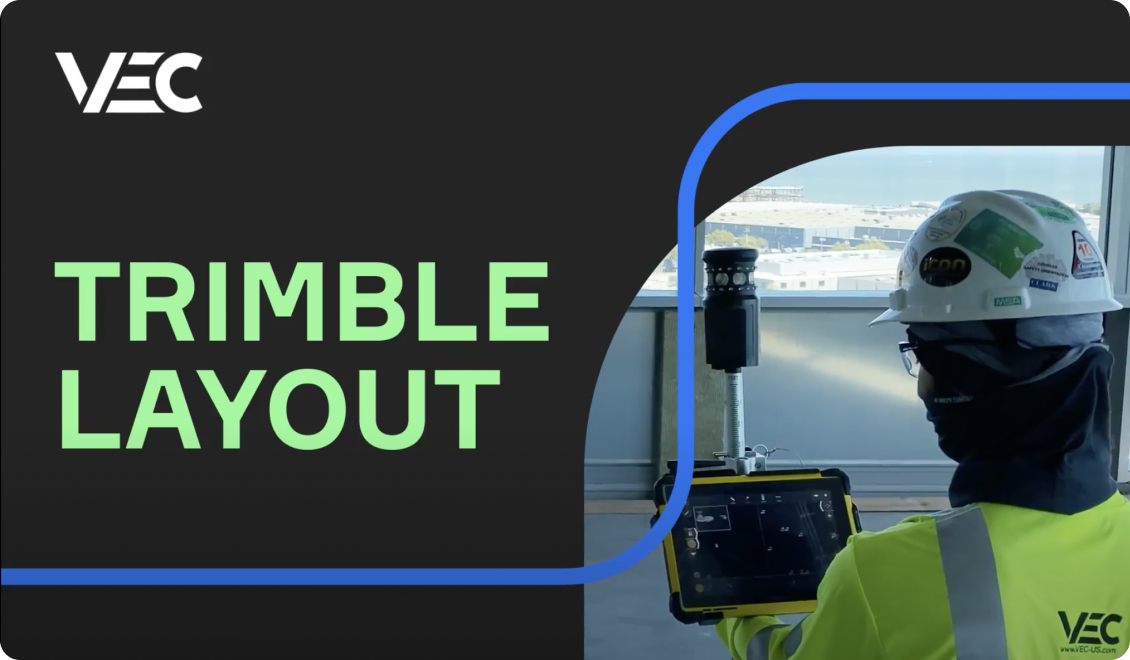










Always think about the installer! We have made that an integral part of our project lifecycle at VEC. That is because our BIM mechanical modeling experts often see inefficient design and contract documents, leaving the installers to try to order materials and "figure it out" in the field. This approach leads to hazardous job conditions, blown budgets, and unsatisfied employees. But VEC can successfully fix the process for mechanical and plumbing contractors.
We keep the installer in mind at each design stage — from 3D modeling to coordination and drawing production. This policy enables our mechanical BIM specialists to reduce productivity deterrents. Bringing the field forward allows for savings in prefabrication planning, material handling, and routing optimization opportunities.
Project Executive, Larratt Brothers Plumbing
It’s hard driving your old vehicle once you’ve had the comfort of a quality one.
CEO, Western Water
Working with VEC has provided Western Water one of the earliest releases on large pipe orders. The added BIM support and coordination with VEC’s Onsite laser scanning has allowed Western Water to have a high level of confidence in the material released.
CEO, Western Water
My team has really enjoyed working with VEC and we are excited about future opportunities to develop new and efficient ways to build water infrastructure projects.
Contract drawings and P&IDs are diagrammatic. When providing our constructability review services, we start with relevant markups and routing optimizations. These are the first steps in creating buildable models and construction shop drawings. To do that effectively, VEC’s plumbing and mechanical BIM experts dive deeply into available drawings and specifications. We find issues that may appear in the field and propose buildable solutions. The latter can cover access requirements, routing optimization, VE options, and general design clarifications.
Finding prefabrication construction opportunities is vital for cost and time savings. This process helps redefine the way your project is delivered. From modular in-wall fixture rough-ins to equipment skids and stanchions — we can assist you in prefabrication activities and ensure schedule improvements and better on-site safety.
VEC’s modeling process is crucial to achieving our goal of reshaping the construction industry. When working with mechanical and plumbing companies, we go far above tracing the contract drawings or “converting to 3D models” to get fully constructible ones.
Using BIM for mechanical engineers means that we start modeling only after reviewing and marking contract drawings, aligning on installation means and methods, and selecting materials. This ensures valuable data, including valve tag information and bill of materials, can be captured accurately and efficiently when coordinating the 3D mechanical model.
Once model coordination is complete, we create Issued For Construction (IFC) Shop Drawings, a critical component of our mechanical BIM services. They accurately demonstrate scope, design intent, and construction routing and are submitted to the design team for approval. Then, the field team can utilize these shop drawings to schedule and continue sequencing the work.
Since this is a collaborative effort, it eliminates various unpleasant surprises — allowing all teams to appropriately push forward into the construction phase.
Our mechanical and plumbing BIM services are focused on the field. Install Maps, Layout Maps, Spools, MAJ’s, and other drawings we create contain all the data necessary to procure materials, prefabricate, deliver, install, and test. This meticulous process demonstrates that we always keep the field in mind each step in the project lifecycle.
The success of a project is directly linked to the accuracy of the jobsite management. Meticulous onsite quality control guarantees the transparency of the human, financial and material resource consumption, which leads to the project's overall efficiency. To ensure accurate construction management, VEC offers 3D Laser Scanning and Trimble Layout services.

